We have made some great progress in the kitchen reno. Here is a before shot. We took the small table out of the "eat-in" part of our kitchen to make room for a nice long island.
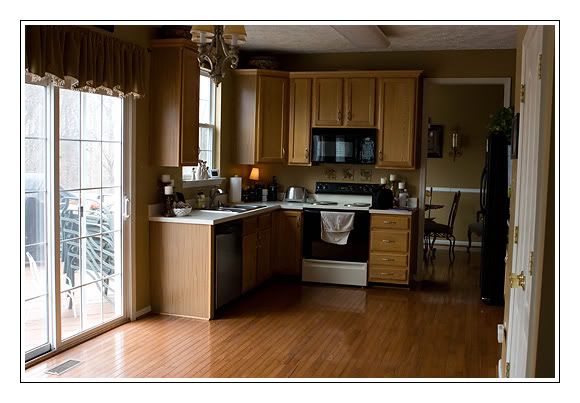
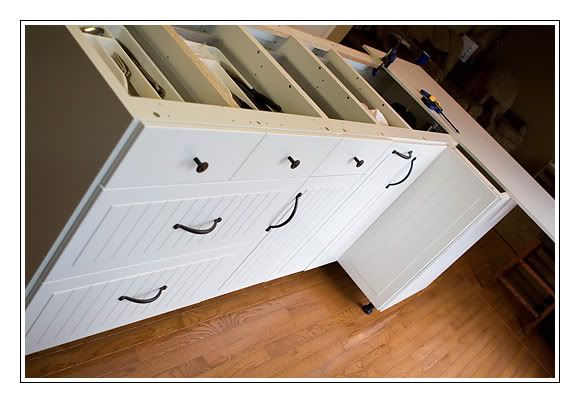


Richard and I assembled the new island cabinets from Ikea. It really wasn't that bad (maybe not Richard's opinion).
The island with the makeshift counter out of scrap wood.
This is the granite we chose!
And here is the installed granite! It more than doubled our counter space. As you can see, our kitchen is really pretty small. It was one of the things I didn't like about this house, but Richard promised we would make it better. Four years later, it's finally happening! We still have some work to do, like installing the toe kicks on the island, replacing the light fixtures, and adding the bead board to the back and sides of the island, and the ends of the old cabinets, and replacing appliances. But we are off to a good start!


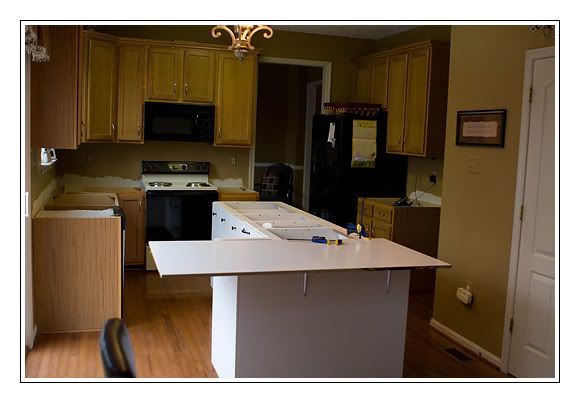
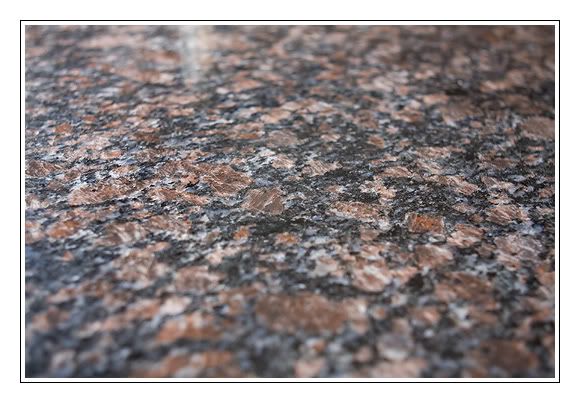
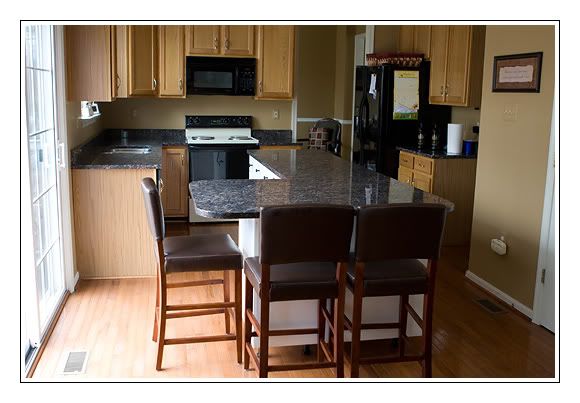














4 comments:
looks great!
I love i! And the granite looks just like our powder room.
Looks good. I really like the granite that you picked out. It sure does give you a lot more counter space.
WOW--it looks absolutely amazing! And, it truly will be a wonderful work space for the girls!
Post a Comment